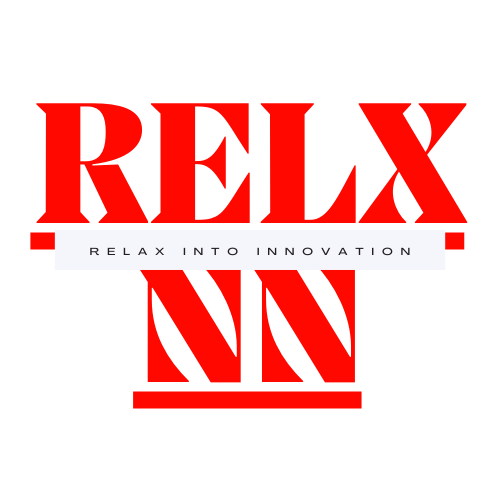Investing in Specialist Disability Accommodation (SDA) housing presents a unique opportunity for investors to secure stable, long-term returns while making a meaningful impact on the lives of people with disabilities.
However, ensuring that your investment meets the stringent standards set by the National Disability Insurance Scheme (NDIS) requires careful planning, expertise, and a deep understanding of accessibility needs. This is where the role of a disabled house builder becomes invaluable.
In this blog, we’ll explore how these builders ensure your SDA investment is fully compliant, meets accessibility guidelines, and stands out in the competitive disability housing market.
Understanding NDIS Requirements for SDA Housing
The NDIS has specific guidelines and requirements for SDA housing to ensure that homes are fit for purpose and cater to the diverse needs of participants. These guidelines cover areas such as:
-
Accessibility features:
Homes must have accessible entrances, doorways, and rooms designed to accommodate people with varying mobility needs, including wheelchair users.
-
Safety standards:
SDA homes must incorporate safety features like non-slip surfaces, grab rails, and emergency call systems to ensure tenant safety.
-
Design categories:
The NDIS defines four levels of SDA investment—Basic, Improved Livability, Fully Accessible, and High Physical Support—each with different design and construction requirements.
2. Customising Accessibility Features to Tenant Needs
One of the primary ways disabled house builders add value to your SDA investment is by customising accessibility features to meet the specific needs of future tenants. They design homes that prioritise comfort and independence for people with disabilities.
Key Accessibility Features Include:
-
Wider Doorways and Hallways:
These ensure ease of movement for wheelchair users and those with mobility aids.
-
Step-Free Access:
Homes are designed with ramps and smooth transitions between rooms to eliminate steps and other obstacles.
-
Accessible Kitchens and Bathrooms:
These rooms are equipped with adjustable countertops, lower sinks, and non-slip flooring to allow tenants to use them safely and independently.
-
Smart Home Technologies:
A disabled house builder incorporates smart technologies like voice-activated lights, automatic doors, and climate control systems to enhance tenant comfort and independence.
3. Ensuring Regulatory Compliance with NDIS Standards
Meeting NDIS standards is critical for ensuring that your SDA housing remains eligible for funding. The NDIS places strict regulations on the design and construction of SDA properties, covering everything from room dimensions to the types of materials used in construction.
Disabled house builders are well-versed in these regulations and work closely with investors and architects to ensure full compliance at every stage of the project. This involves:
-
Site selection:
Choosing a location that is close to essential services like healthcare, public transport, and shopping centres, as required by NDIS regulations.
-
Building certification:
Ensuring that the property for SDA investment is built to the standards set out by the NDIS Design Standards, and obtaining necessary certifications from accredited assessors.
-
Compliance audits:
Conducting regular audits throughout the construction process to ensure that the property meets NDIS standards, reducing the risk of costly reworks or delays.
4. Maximising Tenant Comfort and Independence
The goal of SDA housing is not just to provide a roof over tenants’ heads but to create a space where they can live independently and with dignity. Disabled house builders play a critical role in achieving this by incorporating thoughtful design elements that prioritise tenant comfort and autonomy.
Examples of Tenant-Centric Design Elements:
-
Adaptable Living Spaces:
A disabled house builder designs homes to accommodate the changing needs of tenants. For example, a bathroom can be fitted with additional support bars or hoists if a tenant’s mobility decreases over time.
-
Sensory Considerations:
Builders can include features like noise reduction materials and adjustable lighting to cater to tenants with sensory sensitivities.
-
Outdoor Spaces:
Accessible gardens and patios allow tenants to enjoy outdoor spaces, promoting mental well-being and a higher quality of life.
5. Expert Project Management and Collaboration
SDA investment housing is a complex process that requires collaboration between multiple parties, including architects, contractors, investors, and NDIS representatives. Disabled house builders are experienced in managing these relationships and ensuring that the project runs smoothly from start to finish.
They typically:
-
Coordinate with architects:
To design homes that meet both NDIS standards and tenant needs.
-
Manage construction teams:
Ensuring that deadlines are met and quality standards are upheld.
-
Work with investors:
To keep them informed throughout the project and address any concerns that may arise.
Final Words
Investing in SDA housing is a rewarding opportunity that can provide long-term financial stability while contributing to the well-being of people with disabilities. However, ensuring that your investment meets NDIS standards and provides a comfortable, accessible living environment requires the expertise of a disabled house builder.
From understanding NDIS regulations to customising accessibility features, disabled house builders play a vital role in the success of your SDA investment. By partnering with these specialists, you can ensure that your property not only meets the needs of tenants but also stands out in the competitive SDA housing market.









