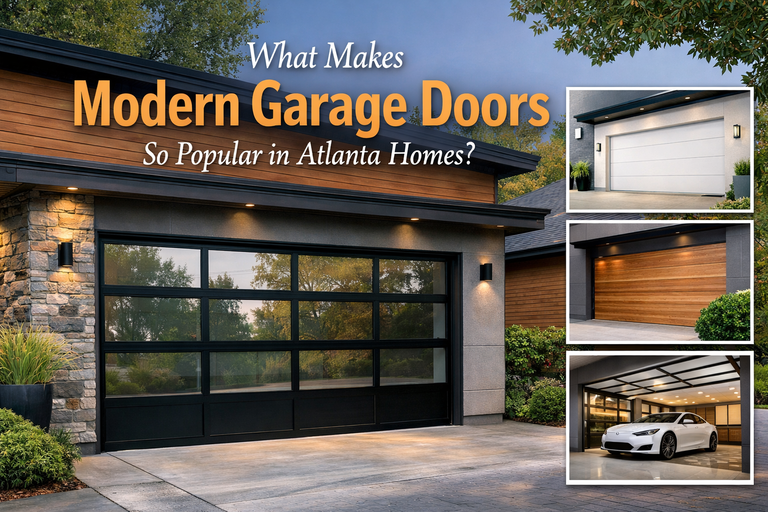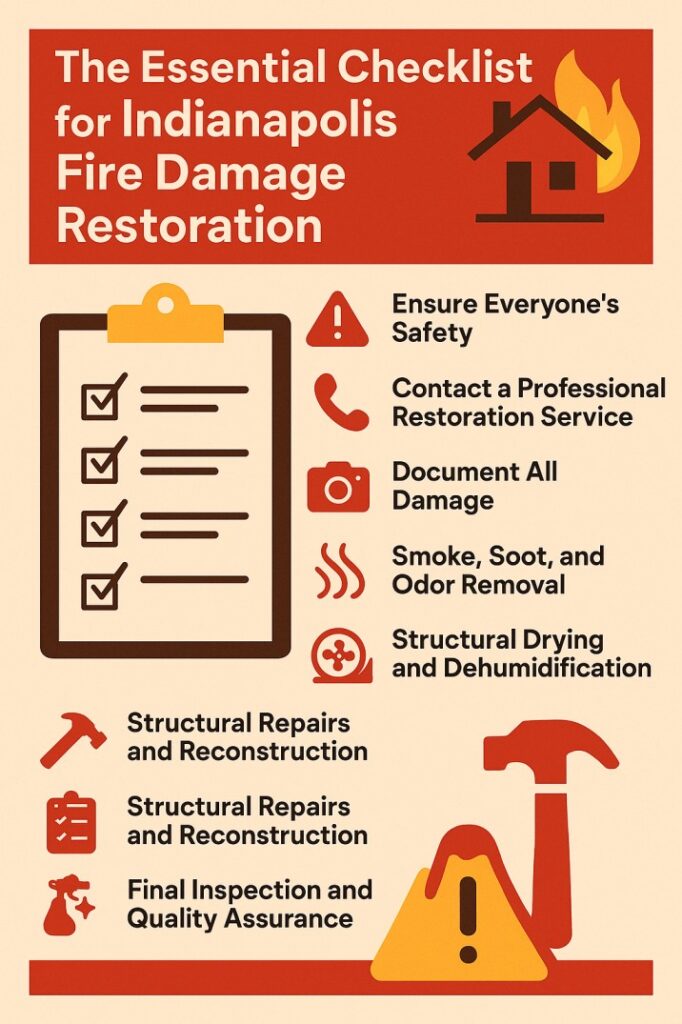Open-plan living has become a cornerstone of modern home design, blending style with functionality to create airy, sociable, and versatile spaces. Whether you’re redesigning your current layout or planning a renovation, exploring creative open plan kitchen living room ideas can completely transform how you experience your home.
This guide will walk you through five inspirational layouts, tips for maximising your space, and expert advice on achieving the perfect open plan kitchen and living area—especially if you’re based in Surrey or surrounding areas. Whether you live in a compact flat or a spacious house, these ideas cater to all needs and lifestyles.
Why Choose an Open Plan Kitchen and Living Area?
Before we dive into the design ideas, let’s understand why open-plan spaces are so popular:
- Social Connectivity: Open layouts remove physical barriers, allowing families and guests to interact more freely.
- Enhanced Light and Space: Walls block natural light. Removing them creates a brighter, more spacious feel.
- Multifunctional Living: With designated zones in one open area, you get more flexibility for dining, working, and relaxing.
These benefits have made open plan designs the go-to option for modern homeowners looking to blend practicality with style.
1. The Minimalist Modern Look
Clean lines, integrated appliances, and subtle finishes
One of the most striking open plan kitchen living room ideas involves embracing minimalist design. Think of a seamless kitchen island flowing into a neutral-toned lounge with no visible clutter. Cabinets without handles, built-in ovens, and concealed storage maintain the clean aesthetic.
Key elements:
- Matt white or grey cabinetry
- Wooden or concrete-style flooring throughout
- Floating shelves and recessed lighting
This setup works beautifully in smaller homes, giving the illusion of more space. A minimalist design also reduces visual noise, making the entire area feel calm and balanced.
2. Industrial Chic for Urban Vibes
Exposed brick, black frames, and reclaimed wood
If you want a space that feels both edgy and welcoming, consider the industrial style. It’s a bold option for an open plan kitchen and living area, especially in city flats or modern conversions. Combine stainless steel kitchen appliances with darker cabinetry and pair them with metal pendant lights over the dining area.
Top tips:
- Use open shelving made of metal and wood for storage
- Incorporate black-framed glass partitions if you want to subtly zone the space
- Add a splash of greenery to soften the overall look
This idea suits those who love the blend of raw textures and contemporary finishes.
3. Family-Friendly Flow
Zoned for function, designed for life
If you’re planning an open plan kitchen living room in a family home, practicality is key. You’ll want clear zones for cooking, eating, playing, and relaxing, without compromising the openness of the space.
Here’s how to do it:
- Install a large island or breakfast bar to separate kitchen from lounge
- Use rugs to define the living area visually
- Consider a built-in bench or low-level unit for kids’ toys and books
Safety is crucial too. Make sure there’s enough circulation space and choose child-friendly finishes like rounded corners and durable flooring.
4. Classic Elegance with a Contemporary Twist
Shaker cabinets, soft hues, and elegant furnishings
This design style combines timeless charm with modern utility. A kitchen and living area in this theme often includes painted wooden cabinetry in muted tones—like sage, duck egg, or navy—alongside plush seating and classic lighting.
Design ideas:
- Add a butler sink and antique-look taps in the kitchen
- Mix hardwood flooring with soft fabric textures in the lounge
- Incorporate a central dining area with statement lighting
This look is ideal for period homes or those wanting a bit of classic charm while enjoying the benefits of open-plan living.
5. Scandinavian Simplicity
Light woods, natural textures, and soft palettes
Scandi-inspired open plan kitchen living room ideas prioritise natural light, functional furniture, and warm, understated décor. Pale wood finishes, light grey or white walls, and minimal but meaningful decorations define this approach.
To achieve this look:
- Choose furniture with wooden legs and soft, curved lines
- Add woven baskets, ceramic vases, and wool throws
- Use a skylight or glass doors to bring in natural light
It’s the perfect style if you’re aiming for a calm, organised, and hygge-inspired home environment.
Practical Tips for Planning Your Open Plan Kitchen and Living Room
Designing a combined space isn’t just about aesthetics—it also requires thoughtful planning. Below are some practical tips:
1. Consider Lighting Layouts
In a large open space, lighting must be versatile. Use task lighting over kitchen counters, ambient lighting in the living area, and accent lighting to create visual interest.
2. Ventilation Matters
Since cooking and relaxing happen in the same space, ensure you install a high-quality extractor fan to manage smells and moisture.
3. Sound Control
Hard surfaces can increase noise. Use textiles like curtains, rugs, and upholstered furniture to soften echoes and make the space feel more inviting.
4. Maintain Cohesiveness
Keep the colour palette consistent throughout to maintain visual harmony. Small touches—like matching metals or coordinating textiles—go a long way.
Frequently Asked Questions
How do I zone an open plan kitchen and living area?
Zoning can be done using furniture placement, lighting, flooring changes, or decorative elements like rugs and partitions. Kitchen islands and sofas often act as natural dividers.
Is open plan suitable for small homes?
Absolutely. A well-designed open layout can make a small space feel larger and brighter. Just be mindful of clutter—integrated storage solutions help maintain order.
How can I add privacy to an open space?
Use sliding panels, foldable screens, or even bookshelves to temporarily separate spaces without losing the open-plan benefits.
Do I need planning permission to knock down walls for an open plan layout?
If the wall is load-bearing or you’re altering structural elements, you’ll likely need building regulation approval. It’s always best to consult a professional.
Why Professional Help Makes All the Difference
Transforming your home layout is a major decision, and getting it right from the start saves time, money, and stress. This is where a skilled, local service provider can be invaluable.
Booker Handyman, based in Walton on Thames, has built a reputation for reliability and quality. They specialise in both small fixes and larger-scale building projects, including open plan kitchen living room transformations. Whether you’re in Crawley, Portsmouth, or Surrey, their team brings expert craftsmanship and practical know-how to every job.
Their approach is hands-on and personalised. From removing walls safely to creating seamless layouts with structural integrity, they handle each project with care and precision. If you’re considering any of the open plan kitchen living room ideas mentioned above, they can help bring them to life based on your space and lifestyle needs.
Final Thoughts
Open-plan living isn’t just a trend—it’s a lifestyle choice that adds value, comfort, and versatility to your home. With the right planning and design, your open plan kitchen and living area can become the heart of your home—where meals are shared, memories are made, and everyday life flows effortlessly.
Whether you’re inspired by modern minimalism, rustic charm, or family functionality, there’s an open-plan layout that’s right for you. And with professional services like Booker Handyman just a call away, turning those ideas into reality has never been easier.
Contact Information:
📍 123 Riverside Drive, Walton on Thames, Surrey, KT12 1AB
📞 07934 695563
🌐 booker-handyman.co.uk
Let the experts take the hassle out of home renovations, so you can enjoy beautiful, functional living spaces that truly work for your lifestyle.









